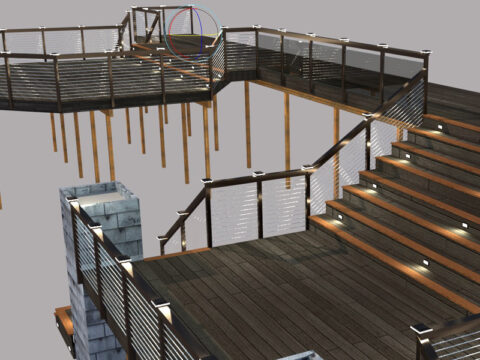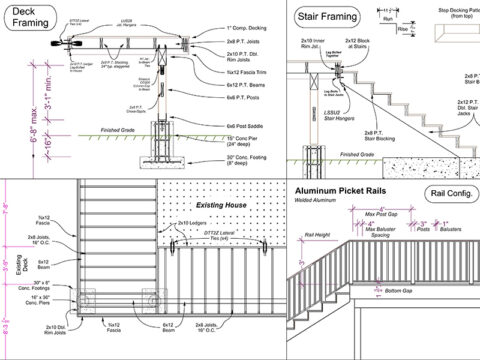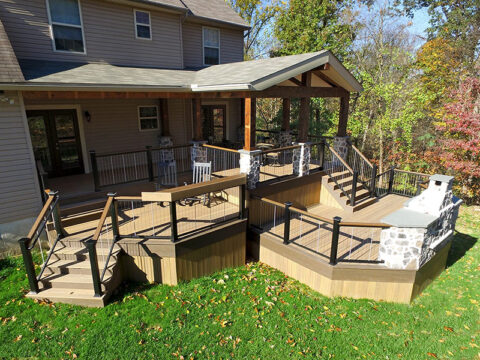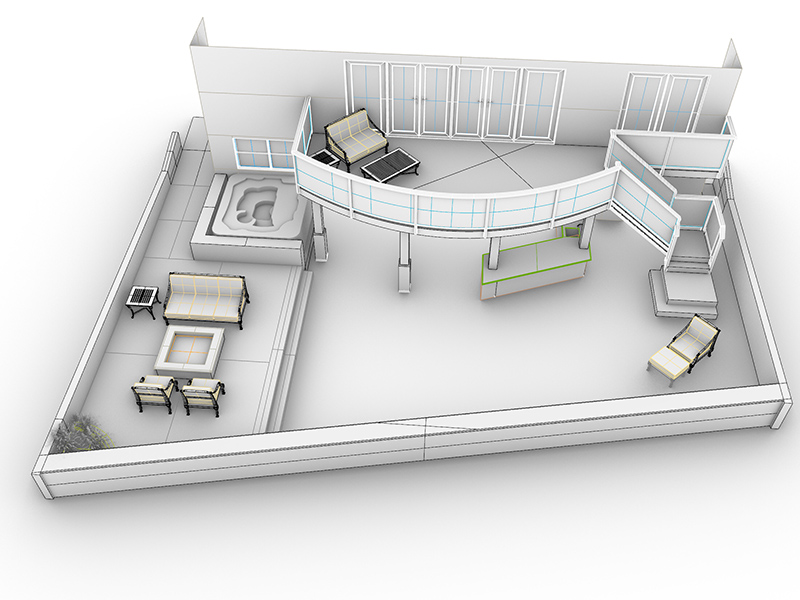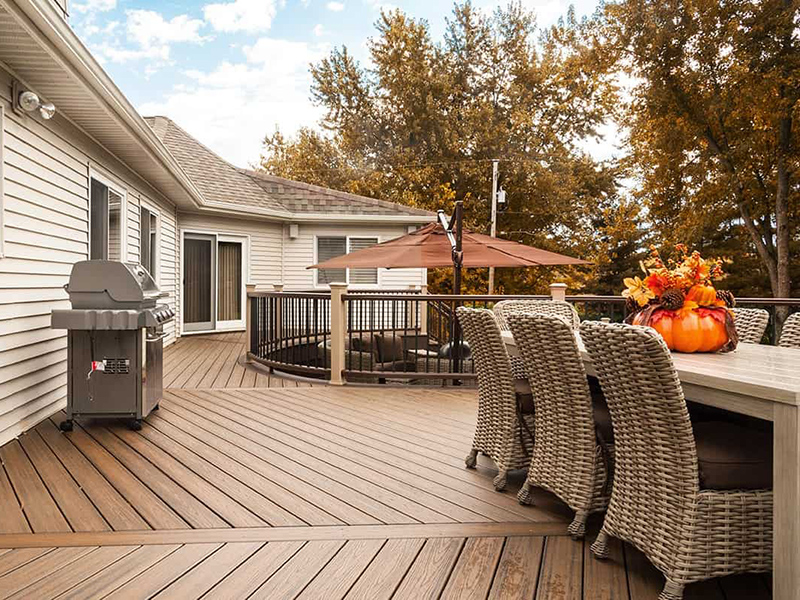Design Process
Permit
We complete plans suitable for obtaining building permits from the local authorities.
Falcon Peak will assess and meet your local building codes and permit office requirements, then prepare and submit your plans directly on your behalf. We have access to structural engineers as may be required by permit offices.
Build
We have access to a number of quality general contractors that specialize in outdoor living and deck construction.
The general contractors we refer you to will have great communication and very competitive pricing. Falcon Peak Design will work with you and your contractor through the construction process.
Structural Flow
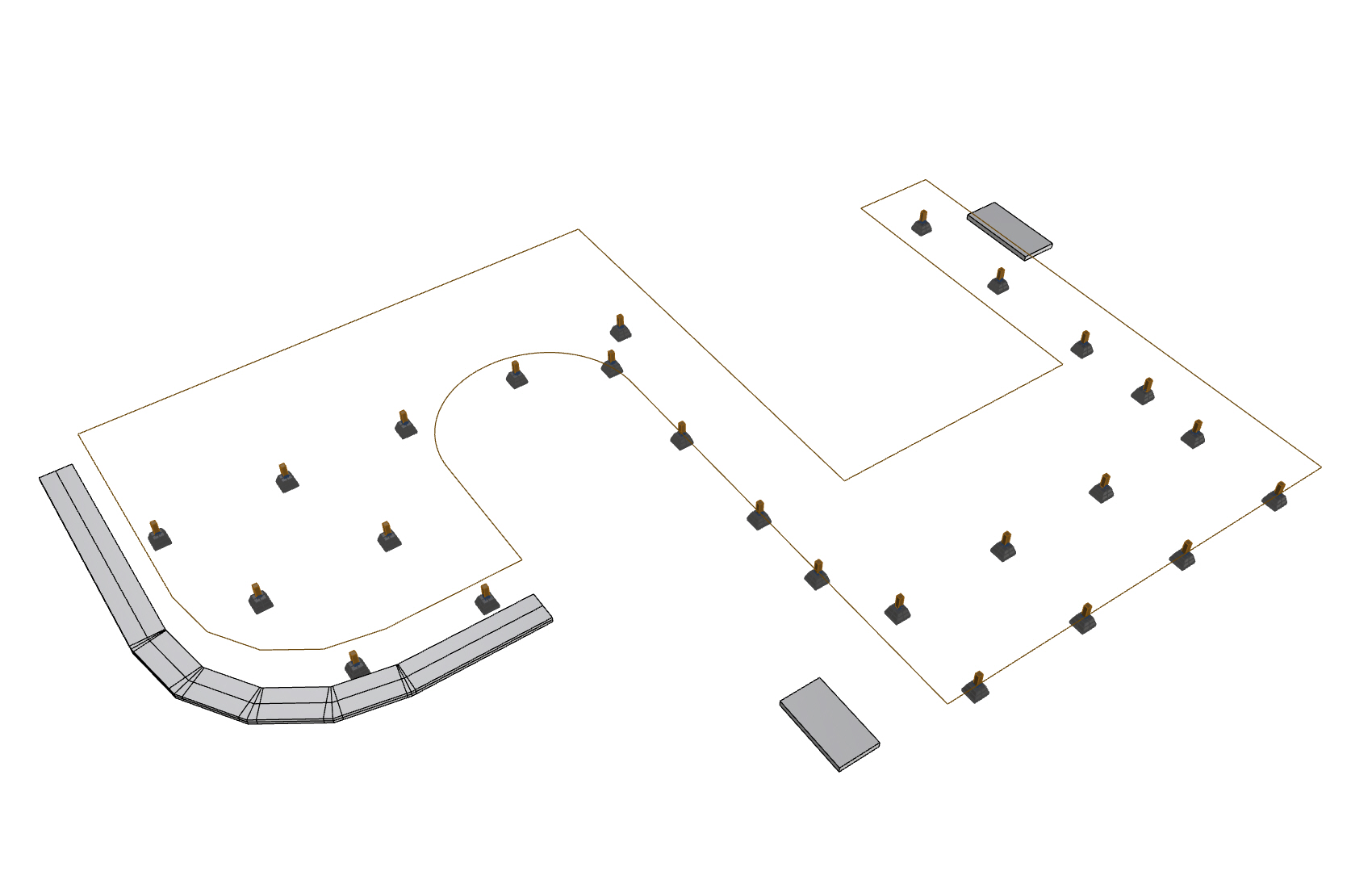
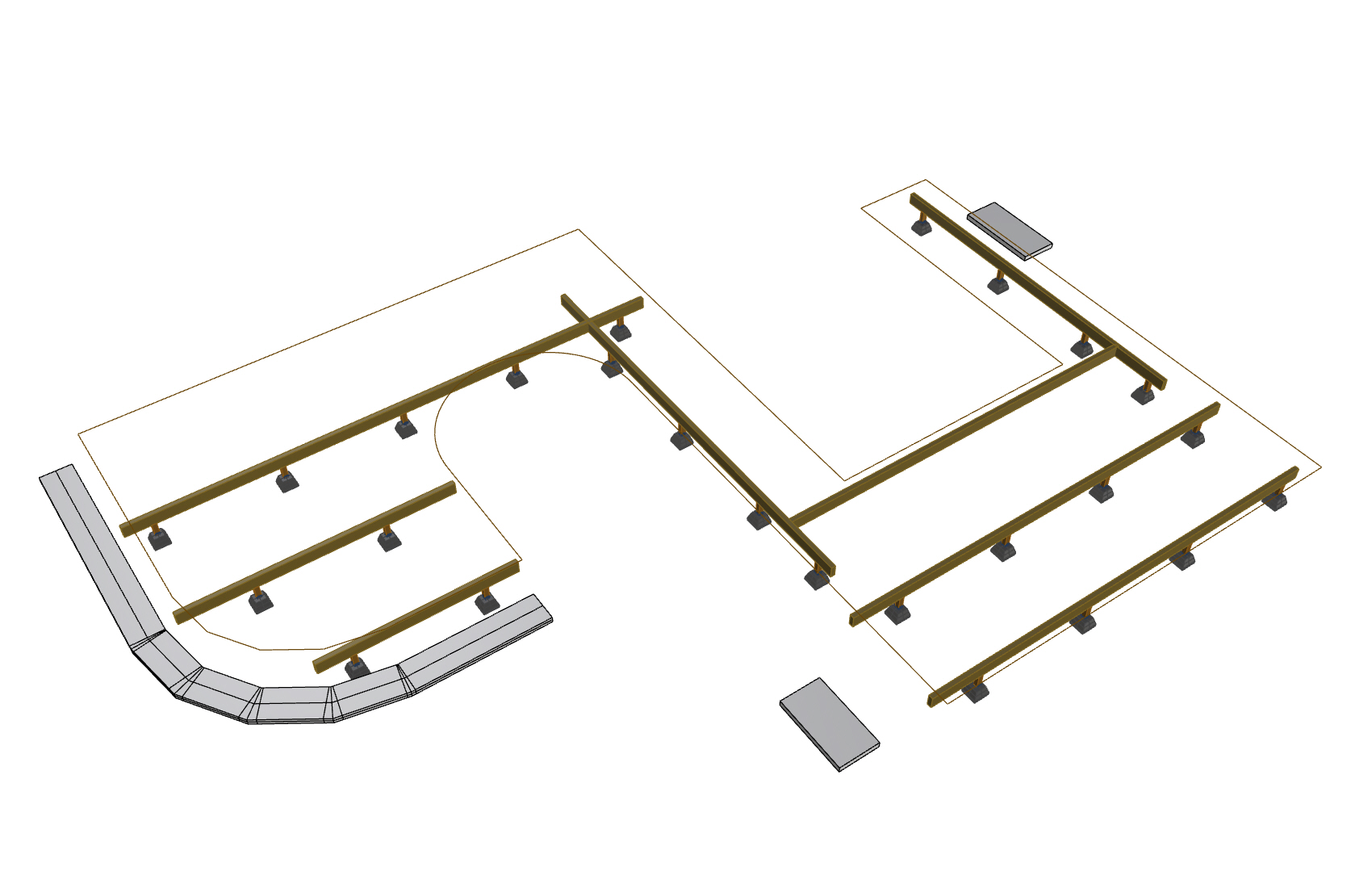
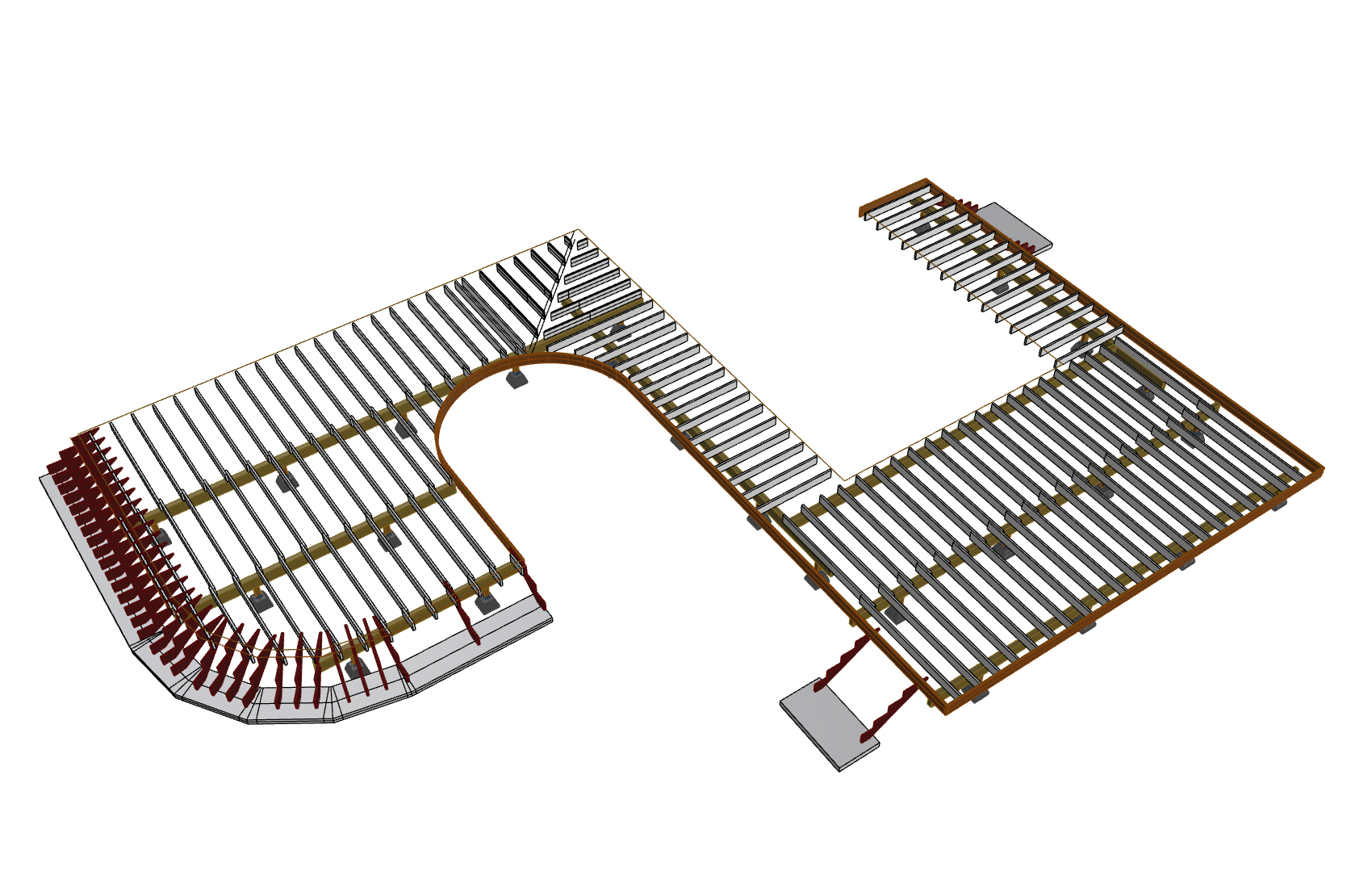
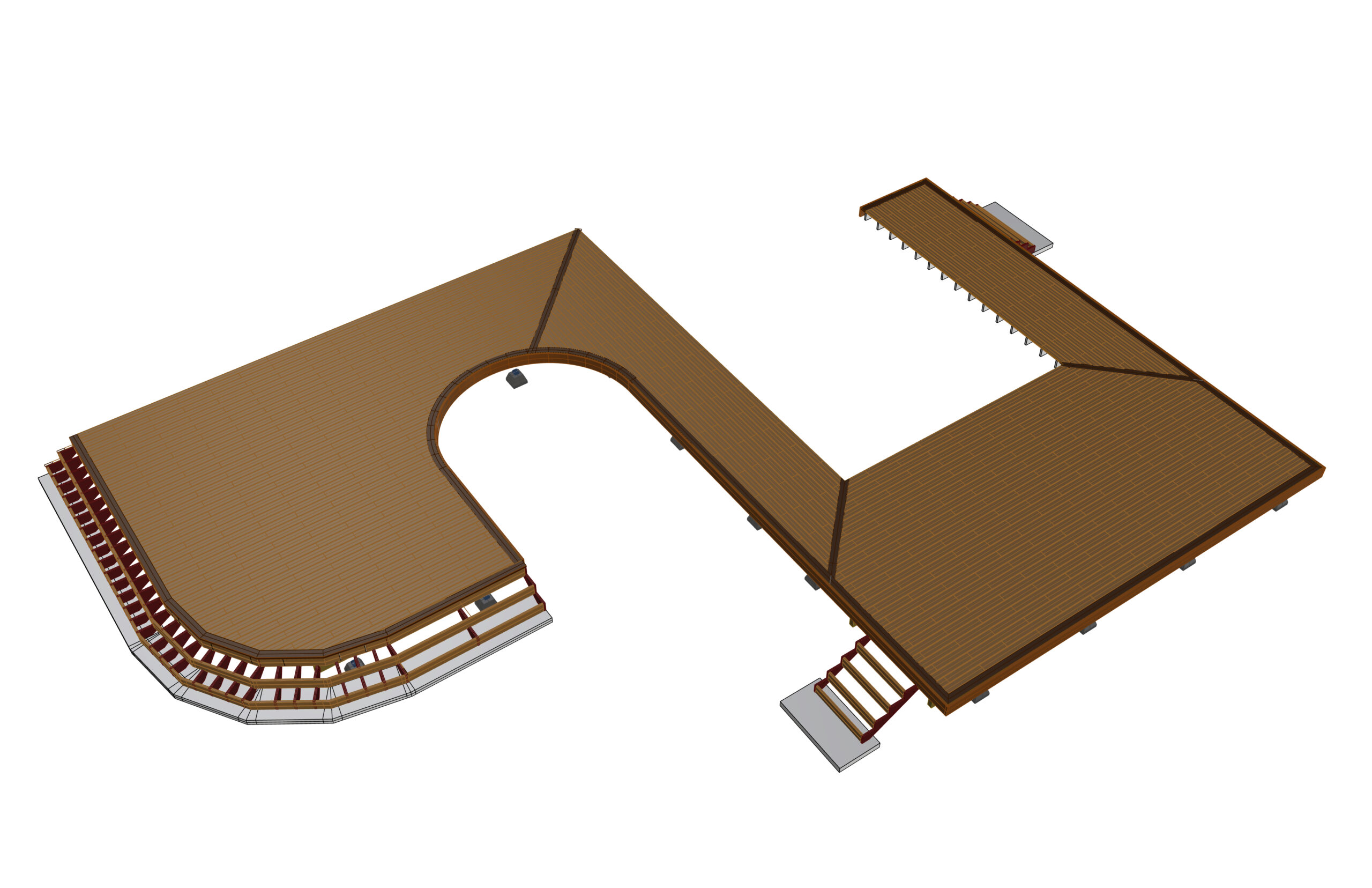
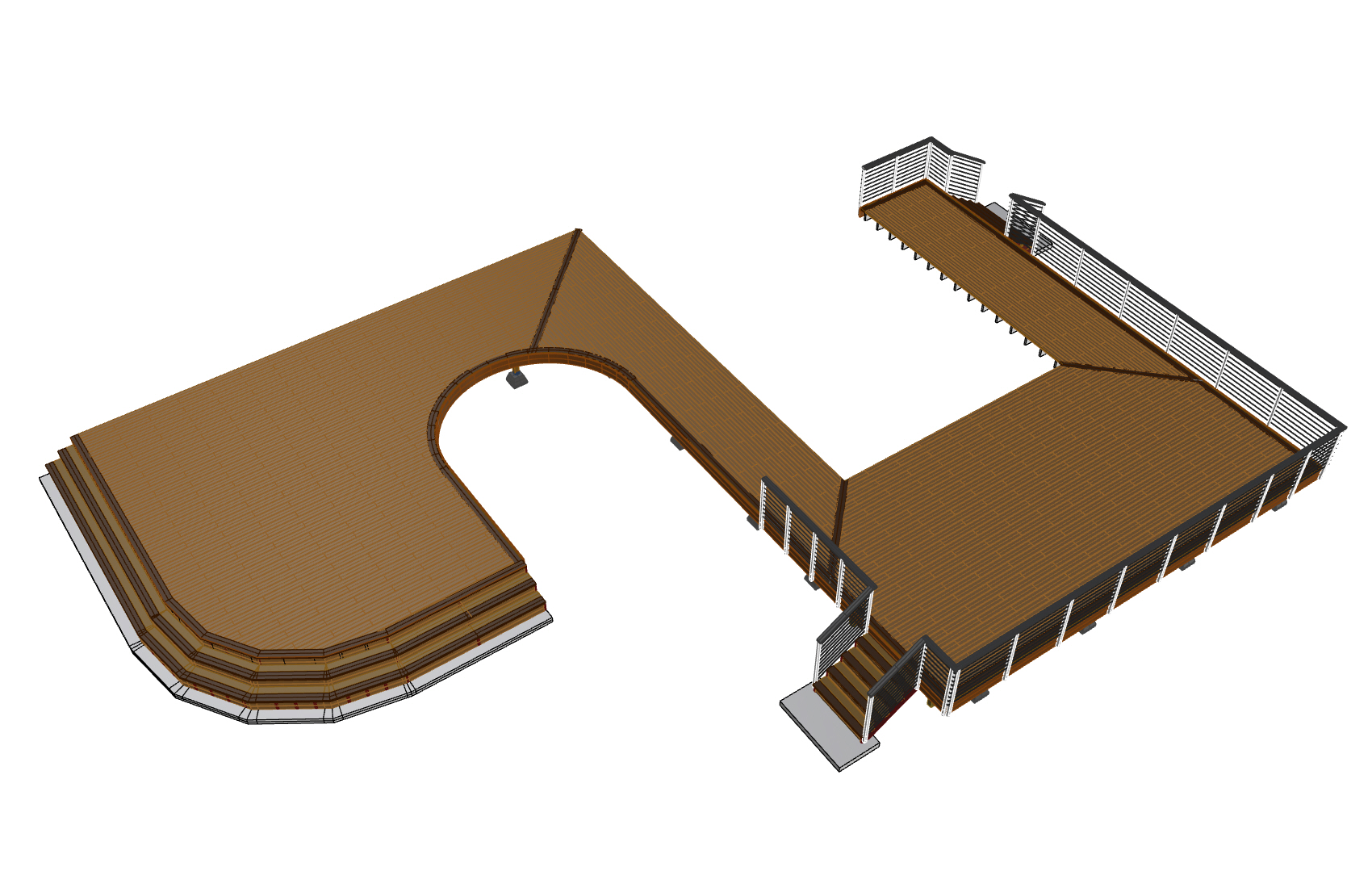
Finished Design Rendering
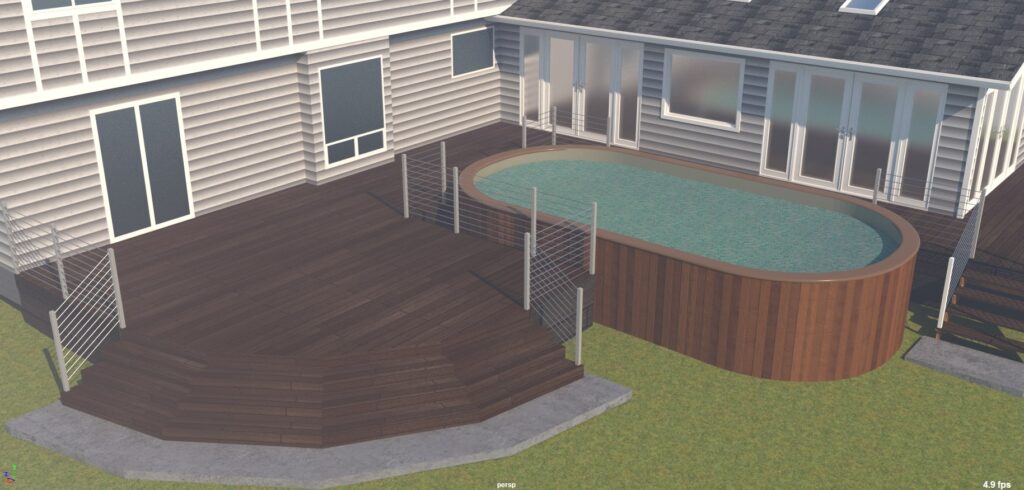
Get started by contacting us to schedule a phone consultation to determine the scope of your project. We schedule our on-site visit at this time. During this first phone call we will give you a price range for our design work.
We meet at your property and discuss your ideas, concepts, and budget. We will measure and begin the design process. We have a simple one-page Design Agreement with our exact design fee for your custom layout.
With your preference of materials, railings, and details we draw up and design your project. Falcon Peak Design can show variations to help fine-tune your preferences. Our design has the ability to illustrate different colors, styles, and decking materials and how they will appear in the layout you select.
Upon completion of your final design and review, we will determine the cost of your structural plans for permitting. Then we proceed to draw up the building plans in accordance with your local building codes. We will submit the permit plans on your behalf and communicate with the building department to facilitate the issuing of your permit as rapidly as possible.
During the permit process, we begin working with your contractor of choice or refer you to a general contractor that we work with. With our detailed construction plans, the contractor can give you an accurate price for your project and put you on their construction schedule.
Upon receipt of approved permit plans from the building department, you will sign with your contractor and finalize any remaining details. Construction begins!

